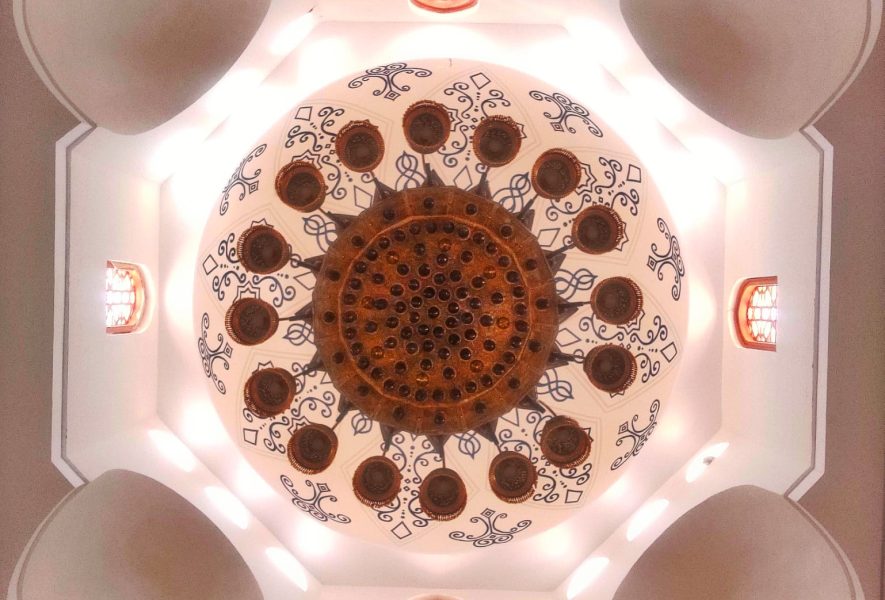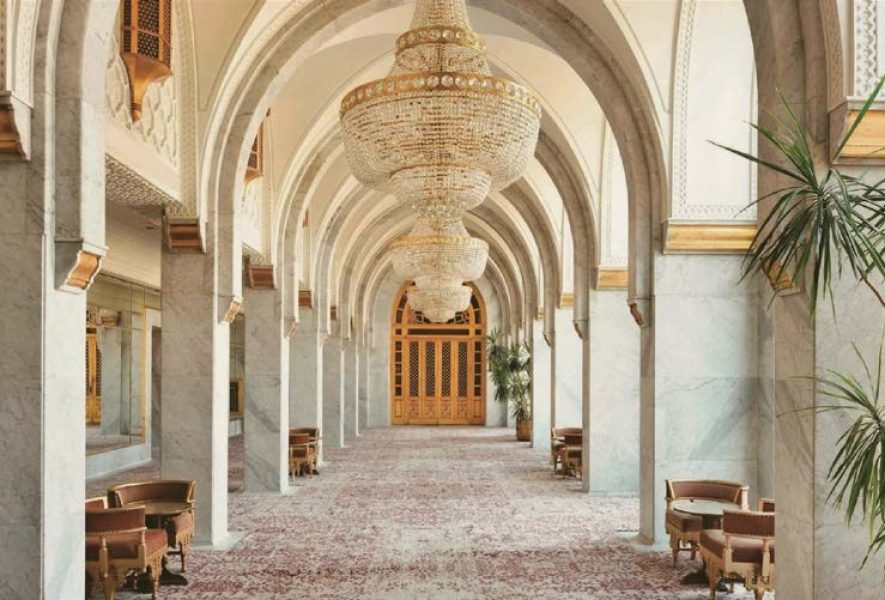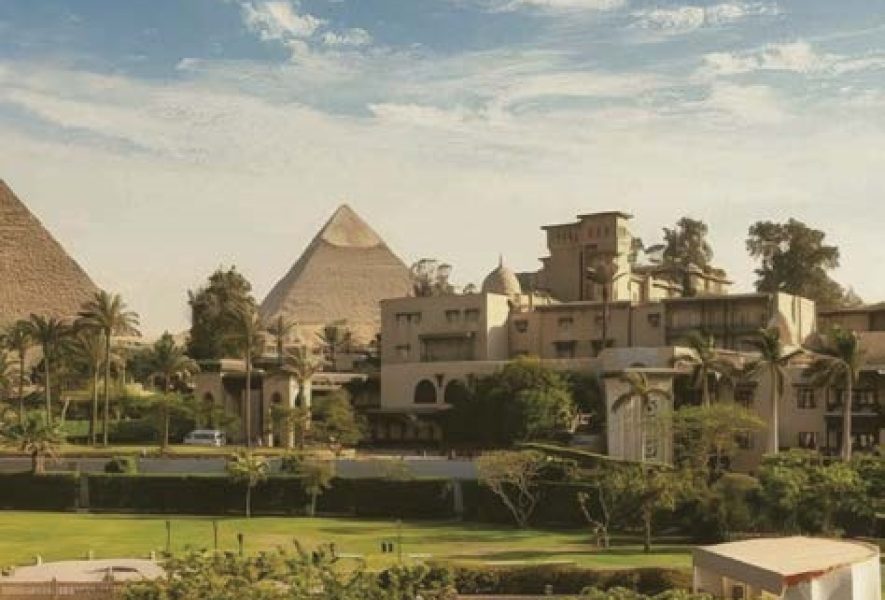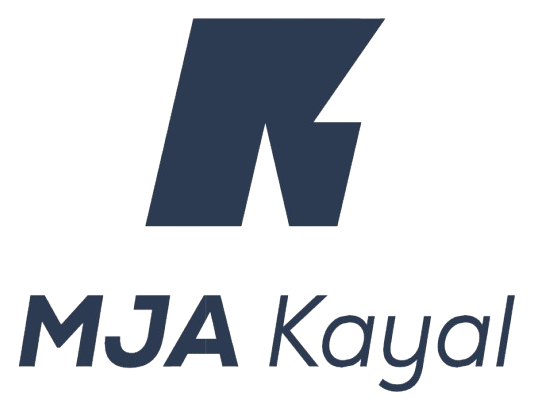This project was a testament to the power of detailed planning, collaboration and innovative design in bringing luxury and comfort together
our team has been hard at work transforming the lobby into a modern welcoming space that reflects the beauty and elegance of the iconic resort , after building it from new foundation and Skelton , also all masonry work and finishes such as ( GRC Canopy and panels , masonry and plaster , cementitious water proofing and thermal insulation , membrane , expansion joints treatment , wooden windows massive light oak wood with plywood perforated screen with decorative Arabic pattern considering cove light and metal doors considering fire rated and all hardware set , also Sky light with laminated glass , gypsum board normal , water resistance and fire resistance also metal acoustic panels , mosaic tiles , water jet marble unique Moroccan , types of marble white Carrara and Triesta yellow , also in landscape galaxy and moon white and labrador grey , also toilet FF & E and accessories and all furnishing .
Our team work in all details considering SPECS and vendor ,also select perfect material to create a perfect method of statement and perfect detail in our shop drawings , also we proposed and create solution for some of connections and implementation of elements , and working hard in coordination with all trades and INFRA work in landscape .
Also some of missing data we work on it and propose solution such as BAR area considering all mech equipment , also some treatment to cover some area open and need to MEP TIE IN .
Also propose BOQs missing and work on some issues in design review such as handicap toilets and furniture considering ELEC elements implementation which is missing in design received
Let show Some of PICs for progress
MOVENPICK
- CLIENT: ADTIC – Abu Dhabi Tourism Investment Co.
- DURATION: 15 Months
- P.M CONSULTANT : Hill International
- CONTRACT AMOUNT: 30 M$
- SCOPE OF WORK:
- Renovation of hotel rooms including MEP, Infrastructure, FF&E& finishing works
- PROJECT TYPE: Hospitality
- LOCATION: Sharm el sheikh
MENA HOUSE
- CLIENT: ADTIC – Abu Dhabi Tourism Investment Co.
- DURATION: 15 Months
- P.M CONSULTANT : Hill International
- CONTRACT AMOUNT: 30 M$
- SCOPE OF WORK: Renovation of hotel rooms including MEP, Infrastructure, FF&E & finishing works
- PROJECT TYPE: Hospitality
- LOCATION: Sharm el sheikh



